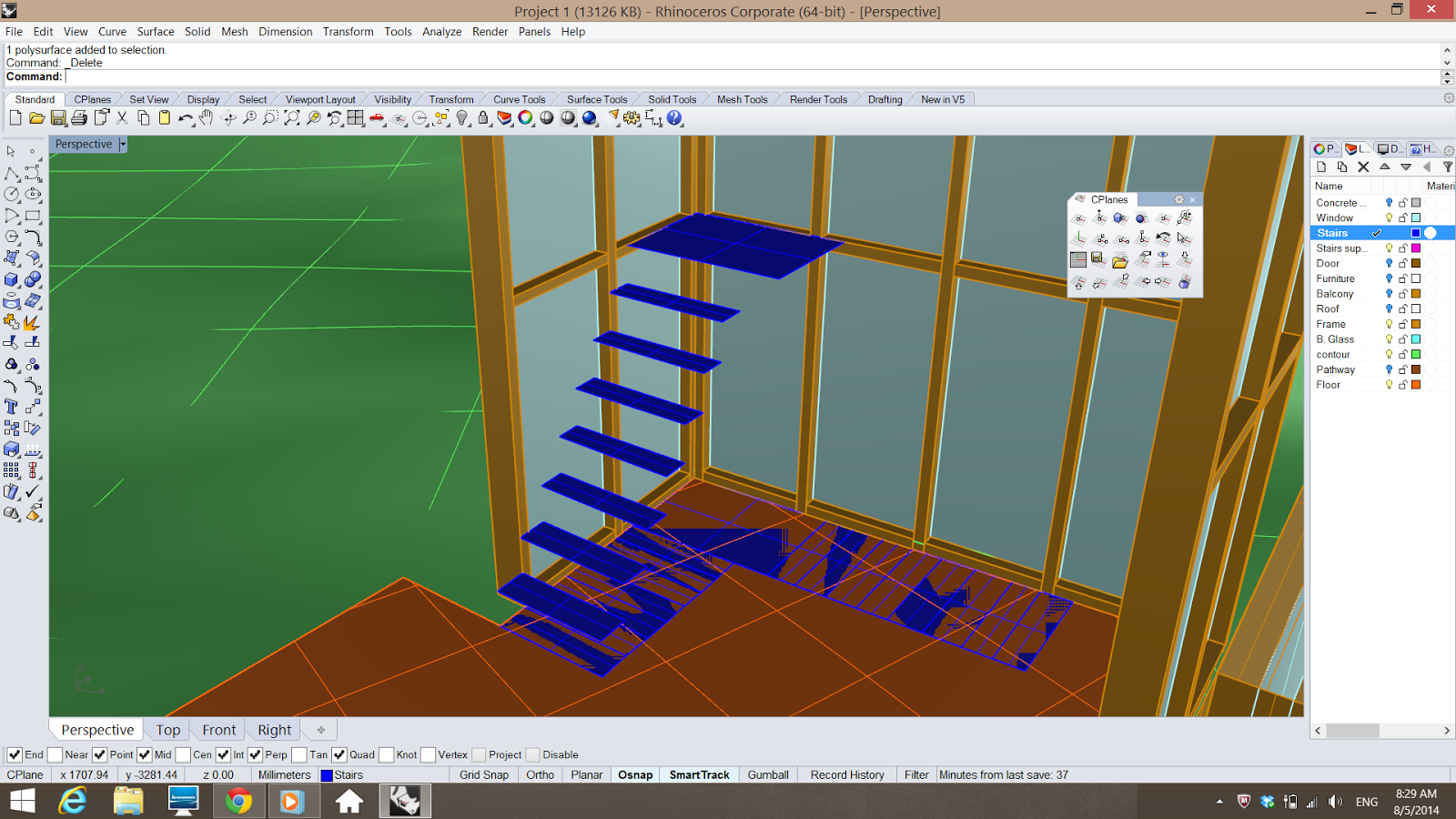After the submission last week, I proceeded my progress by finishing off the interior of my building. I did the staircase by extruding the lines I drew before. It took me quite some time to finish everything as I need to extrude it stairs by stairs.
Here is a picture of how it looks like after deleted the extruding walls.
A picture of how it looks like at the end.
Moving on, I imported my file into 3D max so that I can start rendering the exterior and finish off the site context. First of all, I coloured my contour brown as the site is mostly covered with grass and soil.
After I was done with that, I started doing the grass by choosing "Hair and Fur" under "Modifier List" and I did some adjustment at the figure so that the size and height of the grass looks appropriate. Below is a picture of the grass before I edit the height and the colour.
Here is a picture after I made some adjustment.
A closer view.
Next, I started to insert the materials on the facade of the building. Like timber frame, concrete wall, etc.
A picture of it looks like at the end.
After I m done with the materials, I started to insert trees. I downloaded some trees from Archieve 3D as the one provided in 3D Max does not suit my site. So I merged the file downloaded into my file. Then I scaled it.
Here is a picture of how it looks like after I scaled it into a bigger size.
Later, I rendered my trees with some colours so that it looks more realistic and I am quite happy with the outcome of the tree.
Here is an overview picture of the trees and my building on site. I will be continuing to add more trees and later on I will be adding the Daylight and sky for my last part of this project.













No comments:
Post a Comment