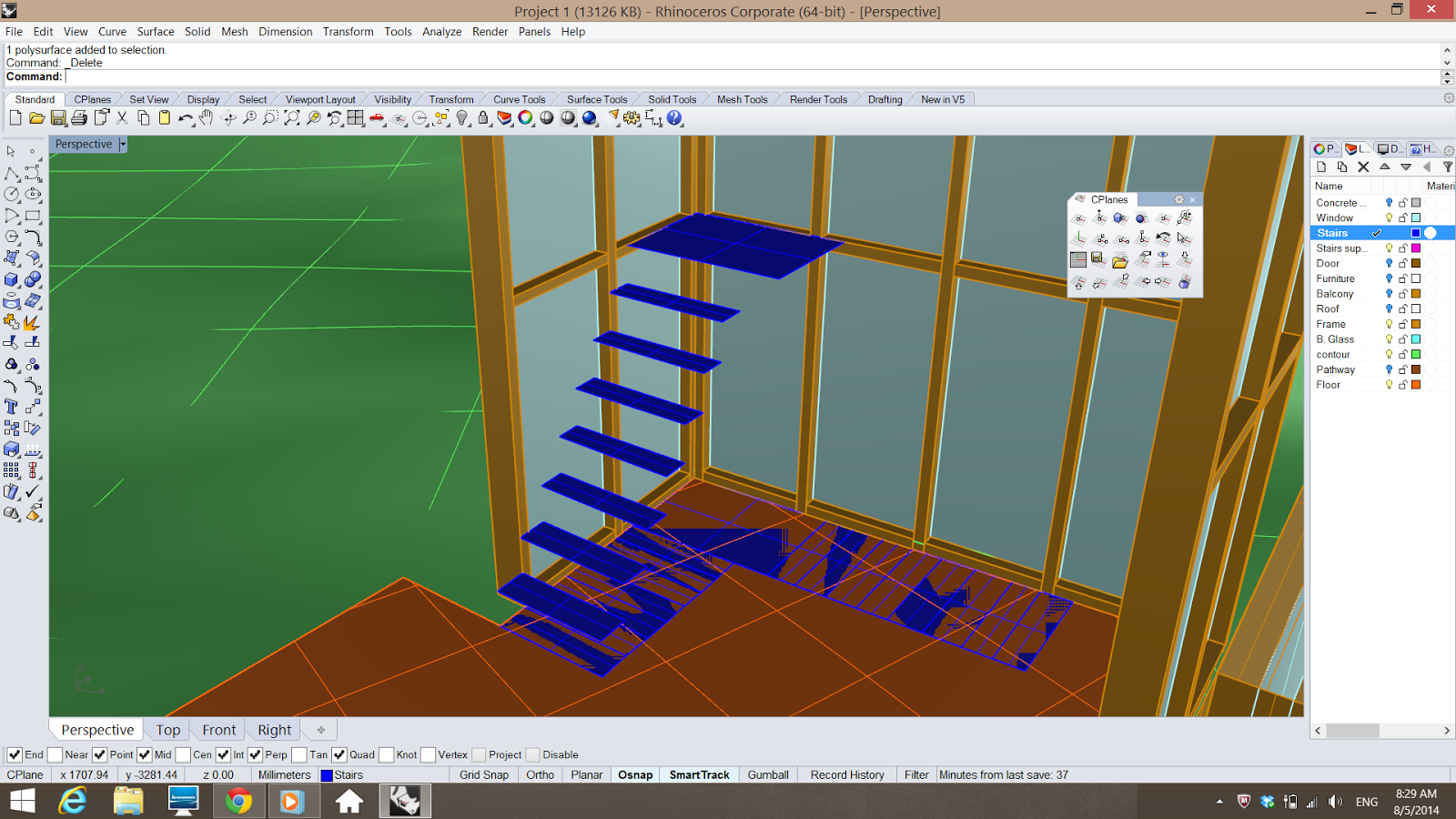For Project 2B, we are required to finish the rendering for interior of our building. Thus I started off by adding furnitures and finishes for the interior of my building. I downloaded the furnitures from Archive 3D. Below is a picture of the sofa.
Here are the process of me adding some furnitures into the living room.
After I added the furniture, I applied the materials on the furniture. I spent quite some times to try different kind of colours on the furniture to get the appropriate one.
Besides, I even used a drawing of mine to make it as a picture to frame it on my master bedroom. Here is the drawing of a zebra I did previously. I scanned it and put it as the picture using the Material Editor.
Moving on, I used Target Camera to get the correct angle that I want to capture. I applied the method that I have learned in lecture class to get a nice angle of it.
I tried out different angles but at the end I decided to get with this one as it best showcase the living space. After this, I will be applying interior lighting into the space so that the interior will be brighter.







































