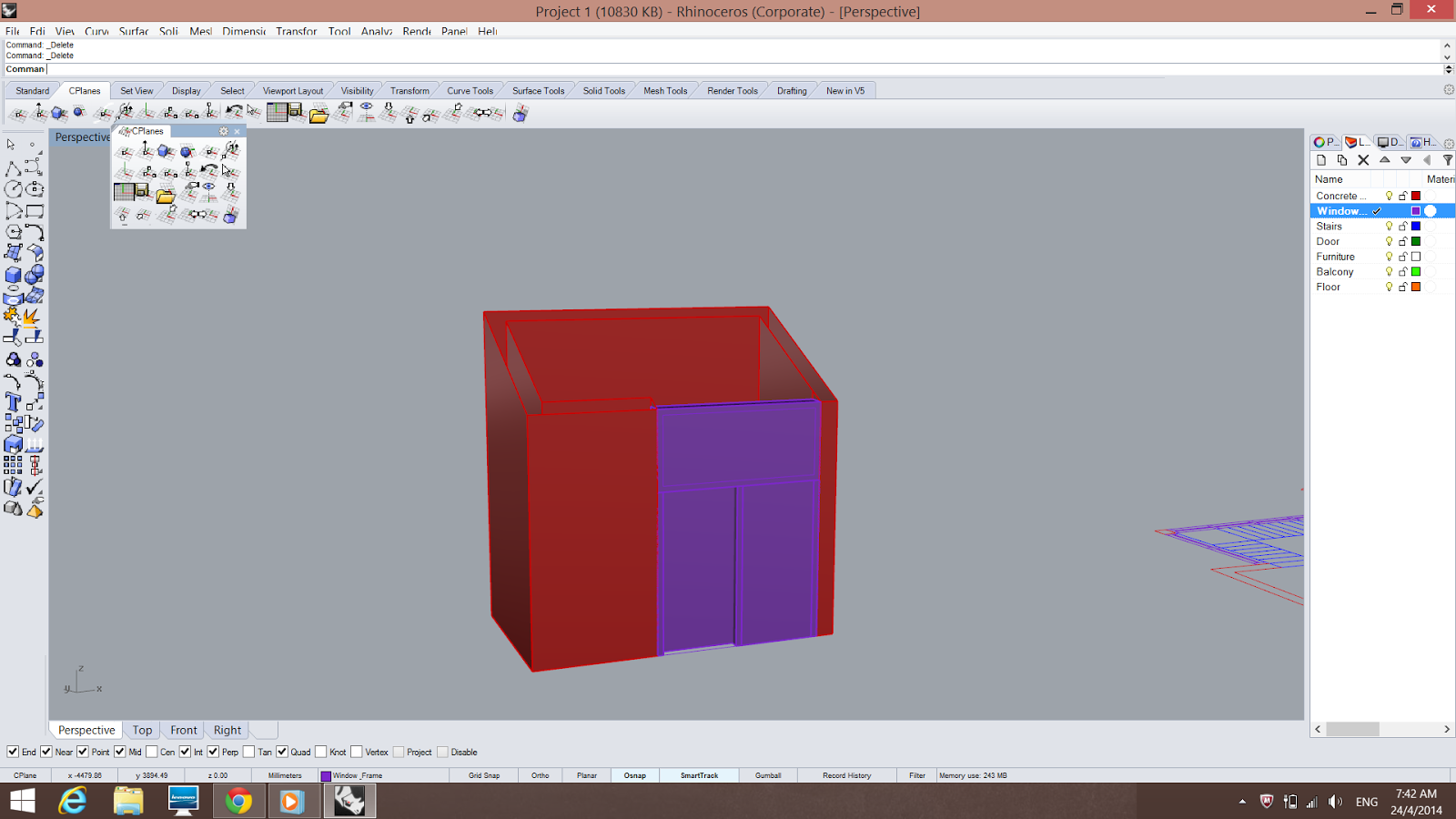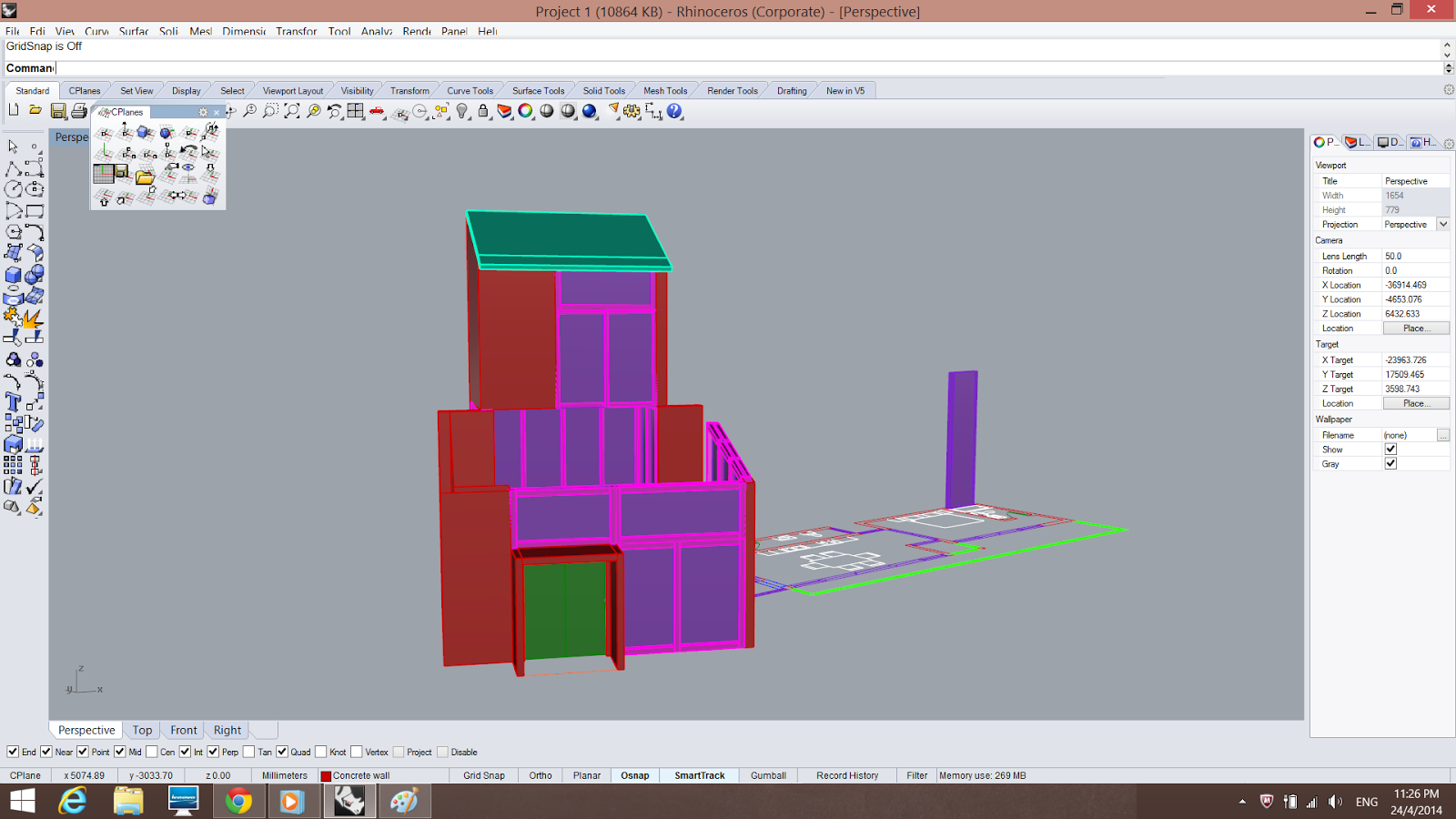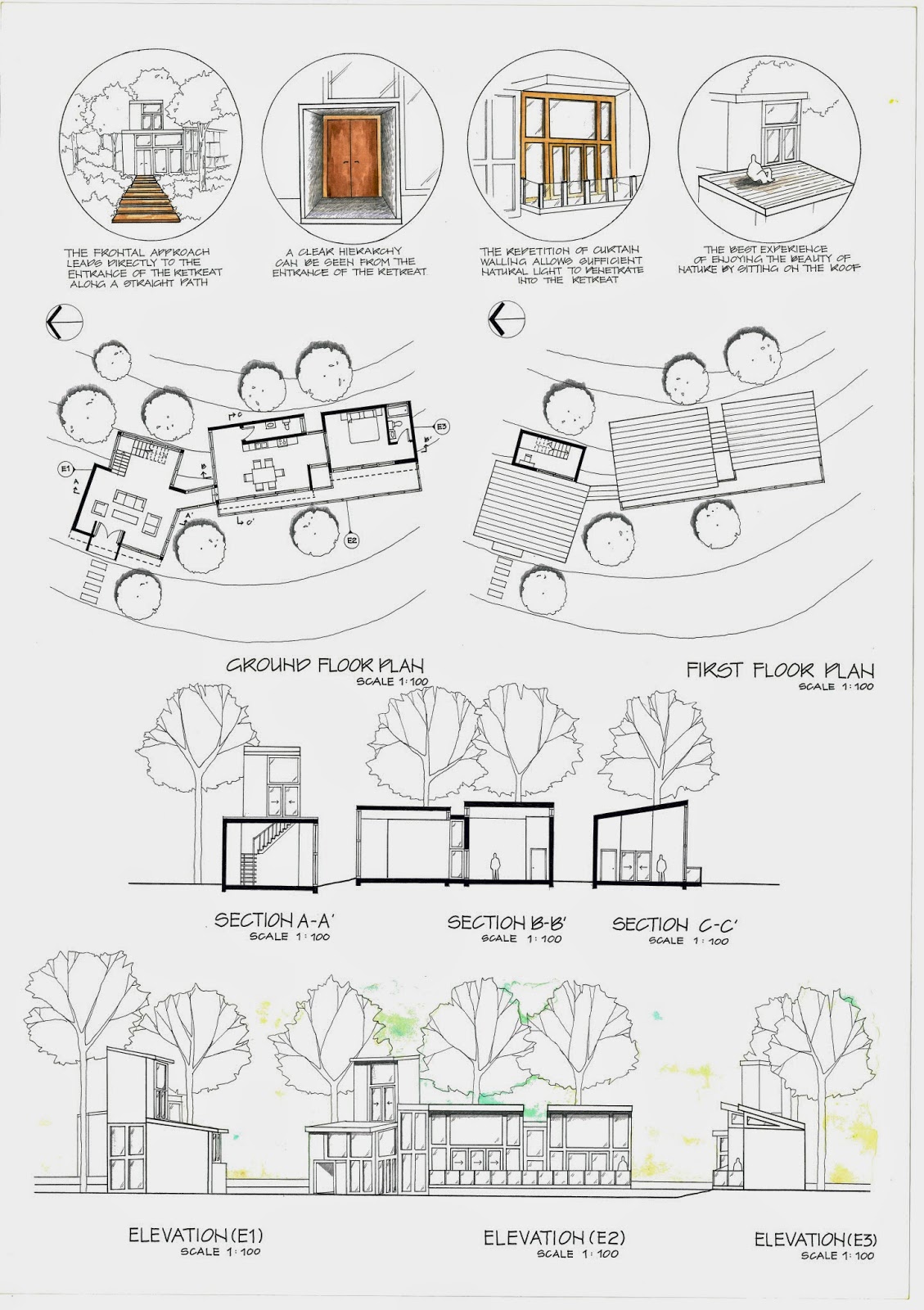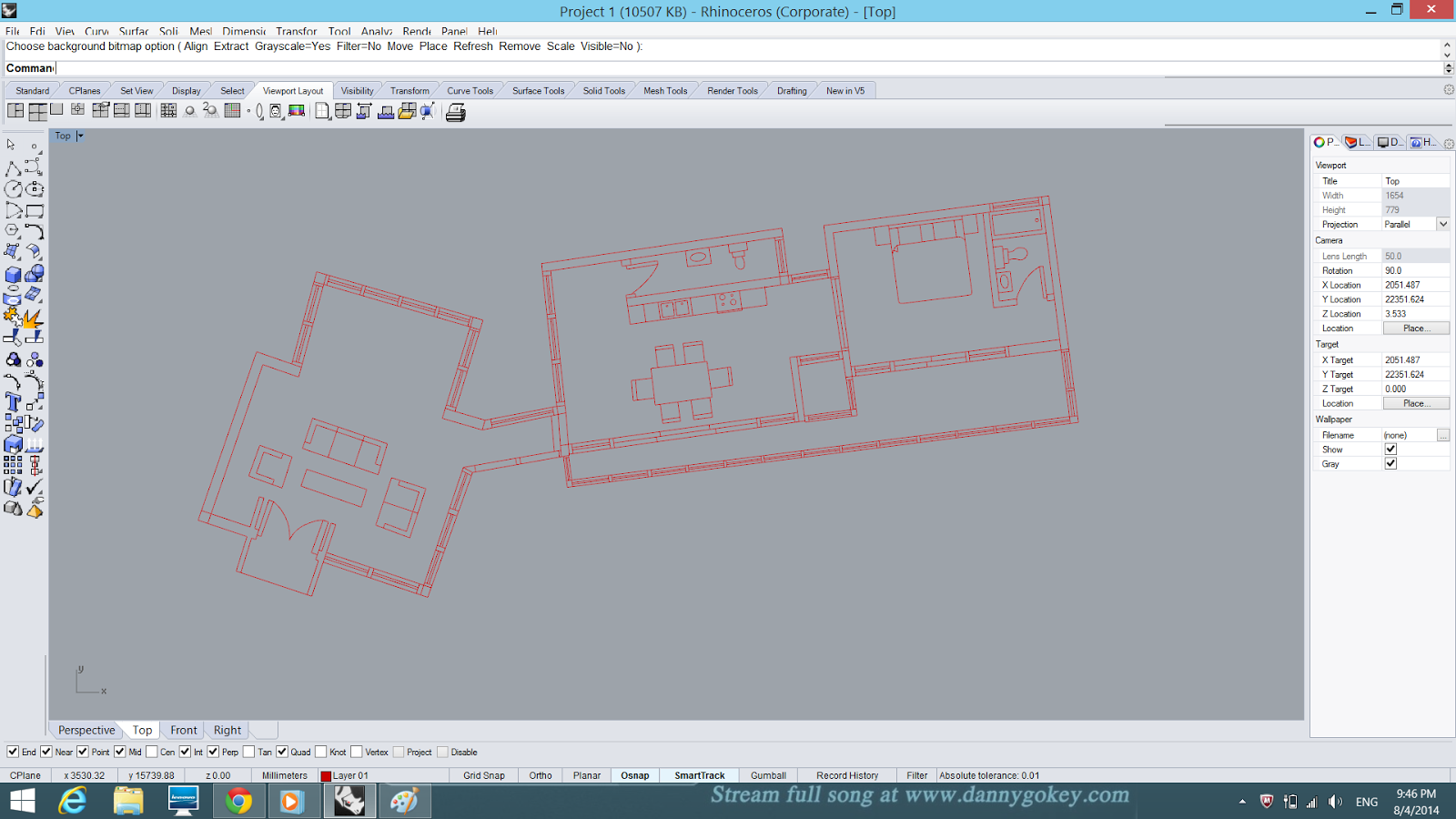As I continued my progress since last week, I started tracing my first floor plan so that I can placed in on top of my ground floor building. Below is the picture of my first floor plan.
Then, I extruded the wall and windows as usual. When I was done with that, I started cutting the walls so that I can place my roof on it. I used the same method that I tried before (shown in week 4 WIP) to cut the wall.

I encounter some difficulties when I was doing the roof for the protruding part. I tried to extruding the roof but it will go to different direction. Thus I found out that I can actually extend the roof by clicking "Extend Surface" but there is one line on the roof which makes it not that aesthetic. I will figure out how to delete that line after I m done extruding all the walls.
This is a picture of roughly how it looks like when it it place on top of the building.
Next, creating the windows and frames took a longer time as I need to do it one by one. I have to ungroup all my windows and frames and group them separately. First of all, I extruded the window frames ( Left and Right) on both sides of the window. Then, I extruded the window glass. Followed by extruding the window frame on the bottom of the window glass and finally copy and paste it on the top of the window glass.
Here is a picture on how I copied and paste the window frames.
An overview of the first part of the building.

Moving on, I continued using the same method to do the other parts of the building.
The second block of the the building before I cut the wall to place the roof.
Here are some pictures of my progress.
Finally, here is a picture of what I have done for this entire week.



























