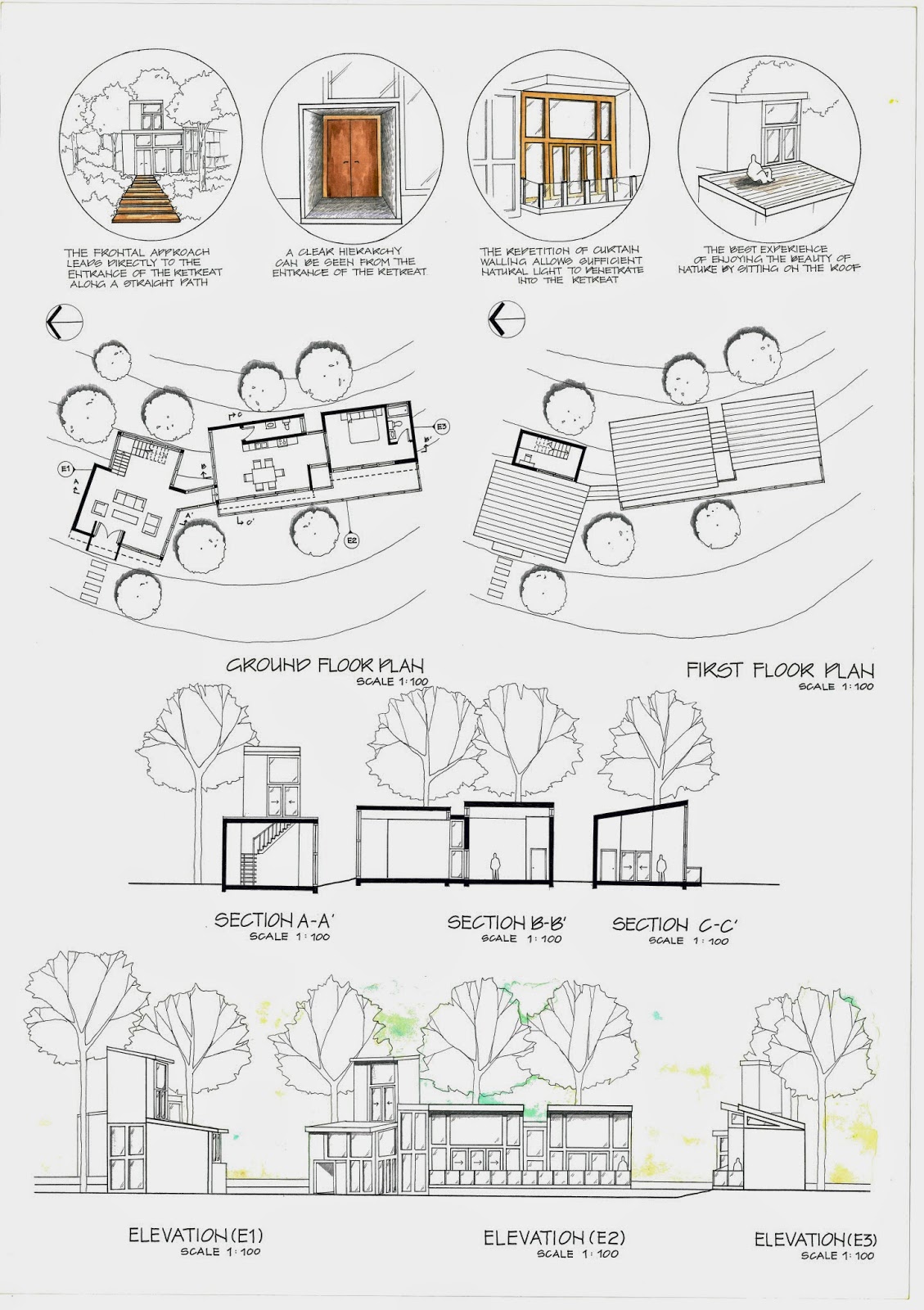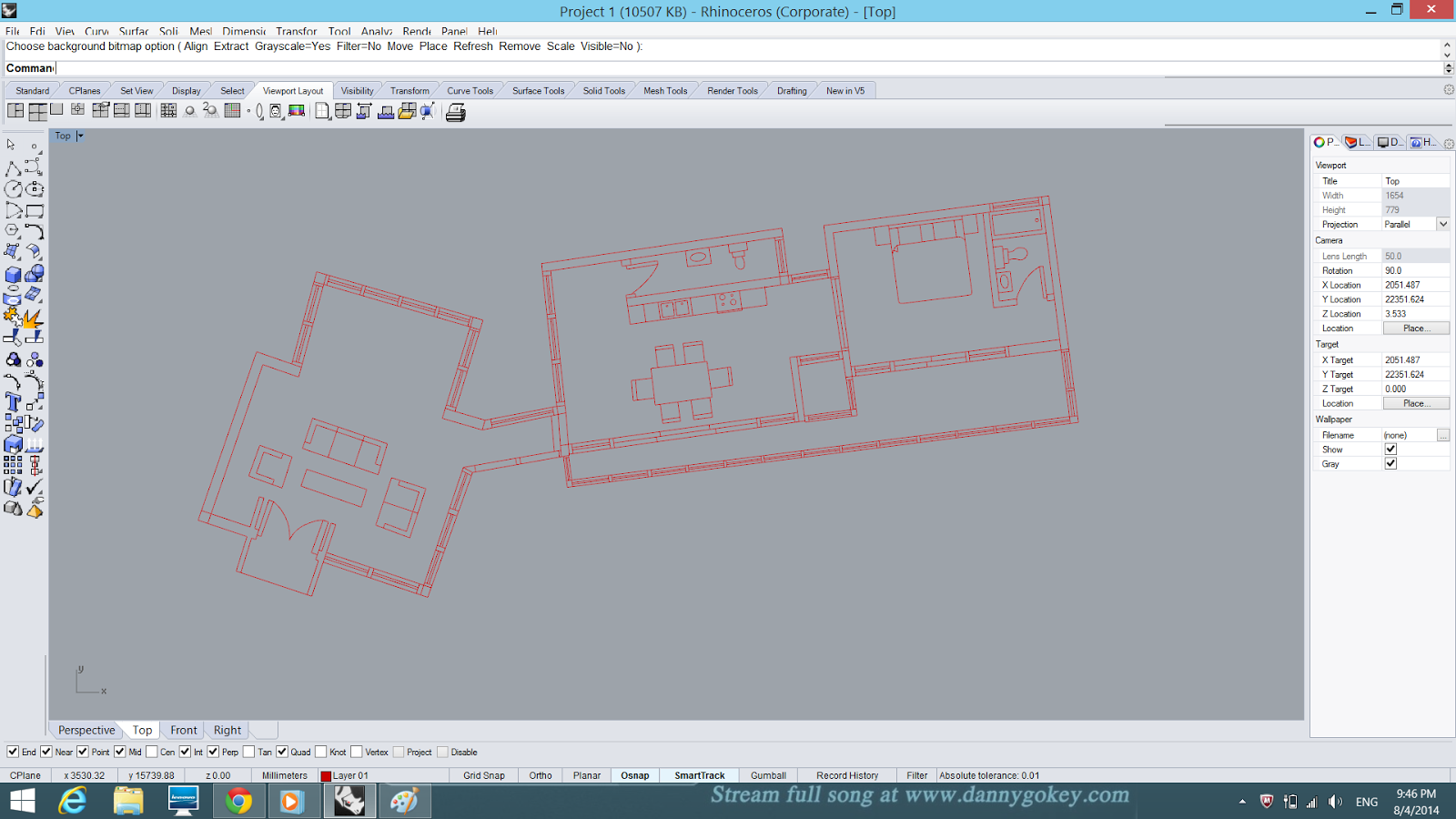First of all, we were required to choose one building to trace for our first project. I chose my Architectural Design Studio 2 Final Project, Pantai Kerachut Retreat because I feel like I understand the building better as I was the one who designed it.

These are my 2 presentation board I did for Pantai Kerachut Retreat. Next, I decided to use Rhinoceros to start my tracing as my tutor taught us how to insert and scale the picture before. Below are the following steps I did to scale the size of the picture. First and foremost, I right clicked the Top button > Background Bitmap > Place > Insert and choose the picture I want. Then, I drew a line to know what is height of the building in the picture and I drew another line with the actual measurement of the height of the building.
Later on, I right clicked on Top > Background Bitmap > Scale and pull the picture to the actual size that I wanted which is according to the second line I drew.
Then, I started tracing the floor plan of the building. I used offset to get a more accurate dimension, like the thickness of the wall and the windows frame.

So this is how it looks like when all the tracing for the ground floor plan is done.




No comments:
Post a Comment