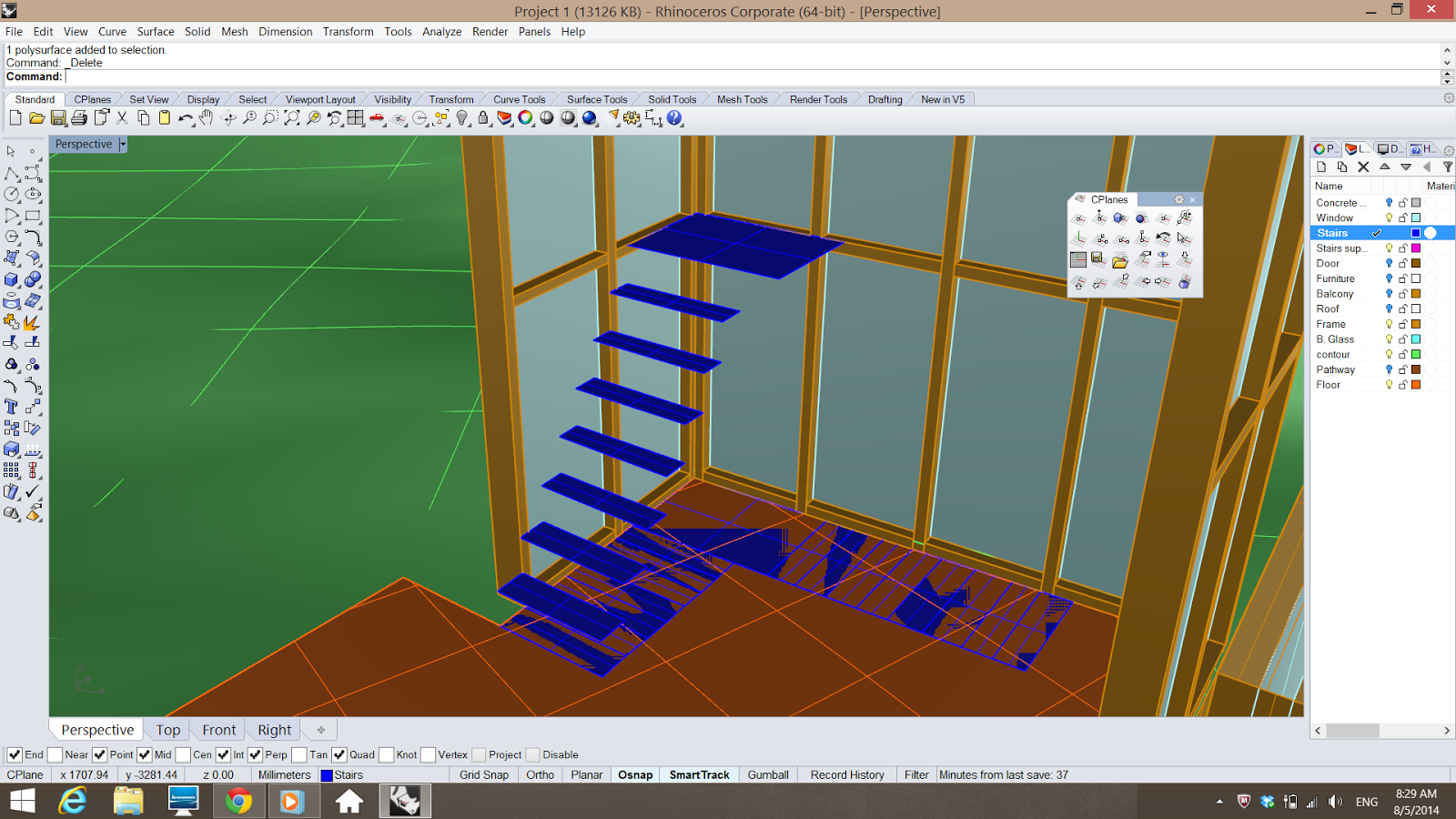Continuing from what I did last week, I decided to finish off placing all my furniture into the building so that I can focus on the interior lighting and camera angle at the end. Below is a picture of the cabinet in the kitchen.

After placing all the furniture, I only started placing the lighting into the building. First and fore most, I started by placing a light in the lamp. I chose Free Light and put in on the bulb in the lamp. Also, I changed the colour of the light to a more warm colour instead so that it looks more realistic. Here is a picture before I change the colour of the light. As you can see, the light reflected on the floor is white.
Here is a picture of how it looks like after I changed the lighting colour to warm yellow colour. It enhances the quality of the space. Also, I changed the intensity of the light so that it is bright enough is brighten the area.
Moving on, I continue the interior lighting on the ceiling. I started off by choosing Free Light and I changed the intensity of it and changed the Shape/Area Shadows from "point" to "disc". Then, I copied and pasted it on the position I wanted.
After having all the light on the correct spot, I made a Cylinder as the Downlight. Same as the lighting, I rotated it, copied and pasted it on the position of where the light is.
Besides that, the lighting I did for this Dining Room's luster is also quite simple. I copied the light that I used for the Downlight and pasted it inside the light bulb. As there is a cylinder form covering it, I changed the shape of the light into cylinder so that the lighting will be in a cylinder shape. Below is a screenshot of how it looks like originally.
Here is a screenshot of it after I changed it to cylinder. It can only be seen after I render it.
Since the luster is hanging on the ceiling thus there should be lights reflected on the table and also the floor. To actually make that happen, I used a target light to show that. The point of the target light is from the light bulb on the luster. Here is a picture of how it looks like.
Then, as I wanted there to be lighting under the bed so that the bedroom look more classy, I added lighting and changed the shape to line so that there is a horizontal lighting underneath the bed. The effect can only be seen after I render it.
Finally, after all the furniture and lightings are confirmed, I started exploring some camera angles to get a nice view of the whole space. Also, I realised we should target camera to capture the angle that I wanted.
I moved the camera to the position I wanted with the help of
plan view, right view and
front view. Also, I played around with the
thickness of the lens.


























































